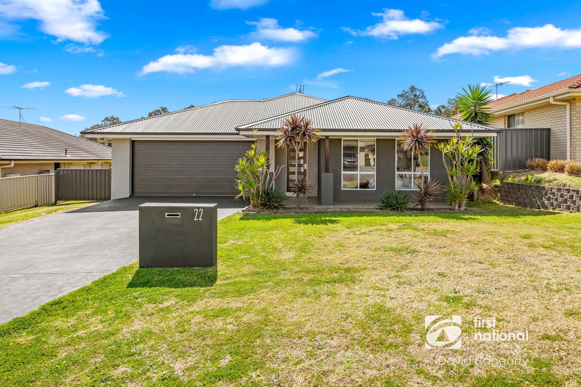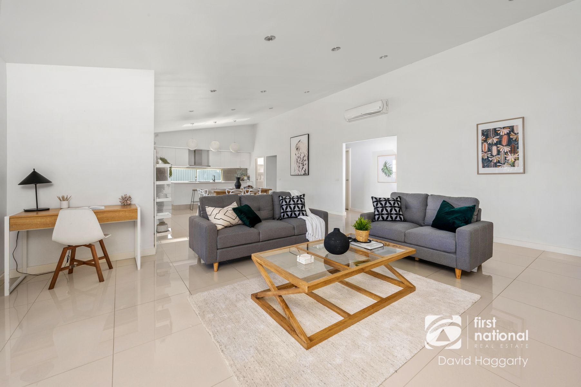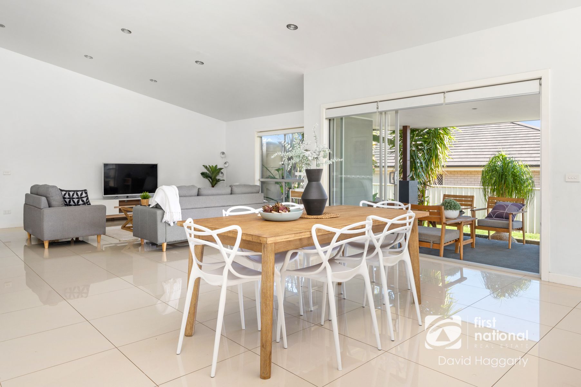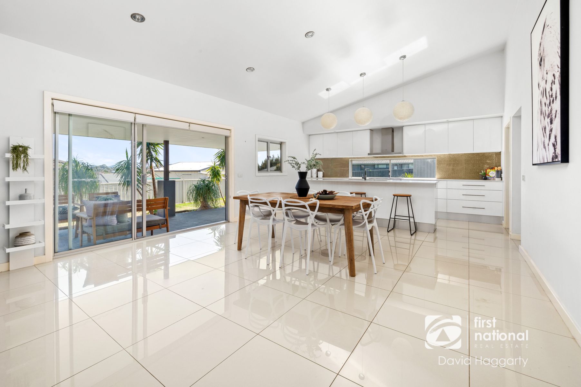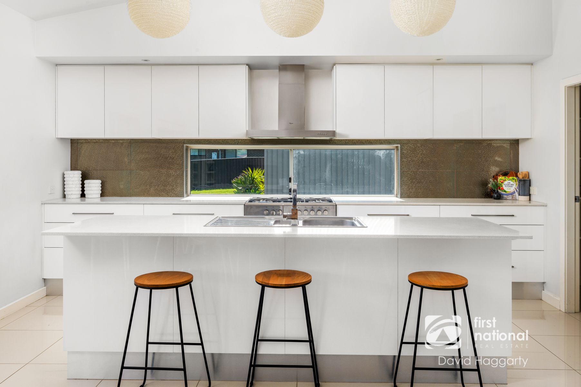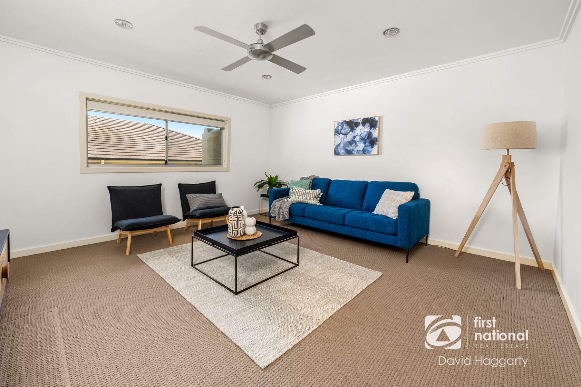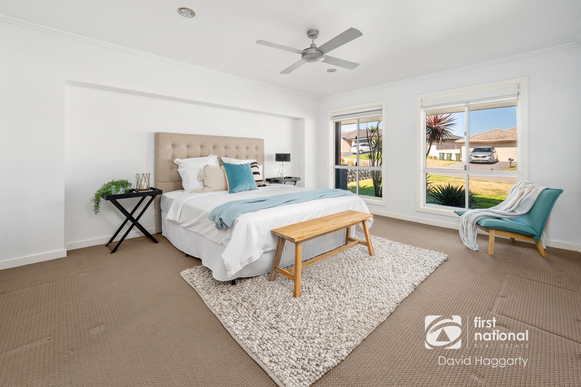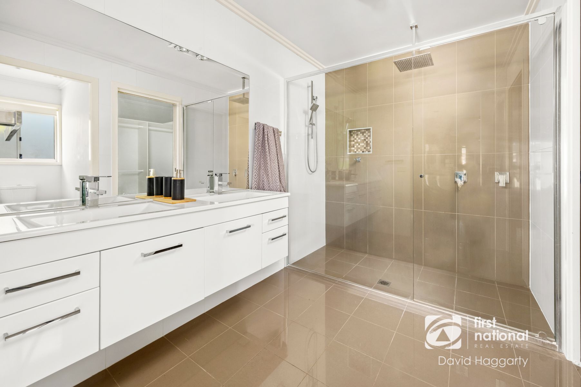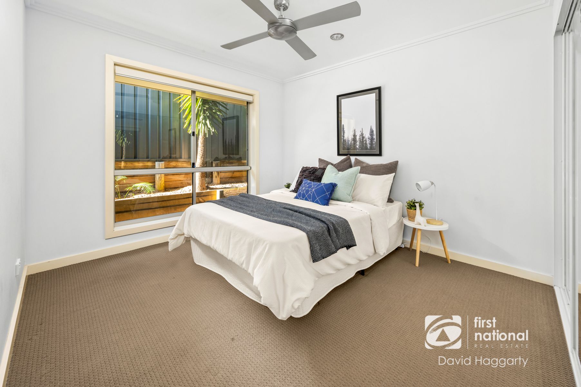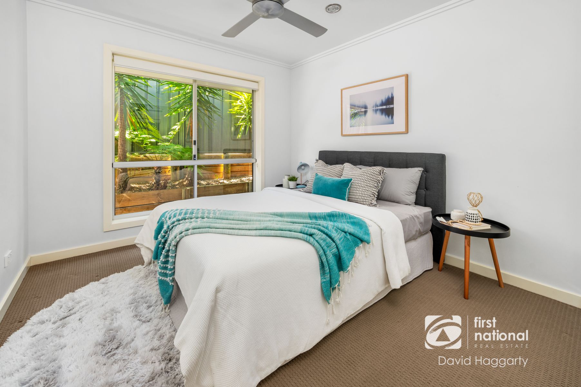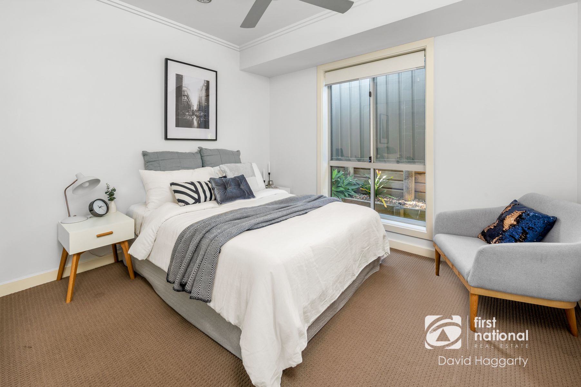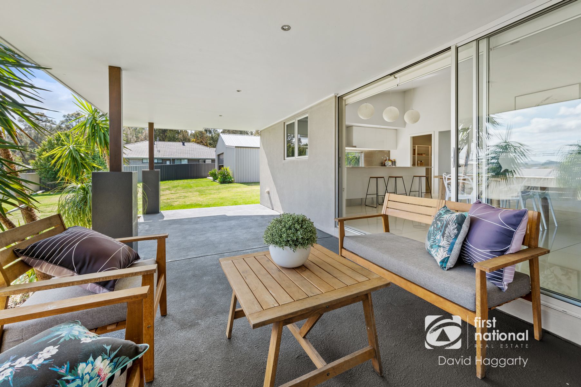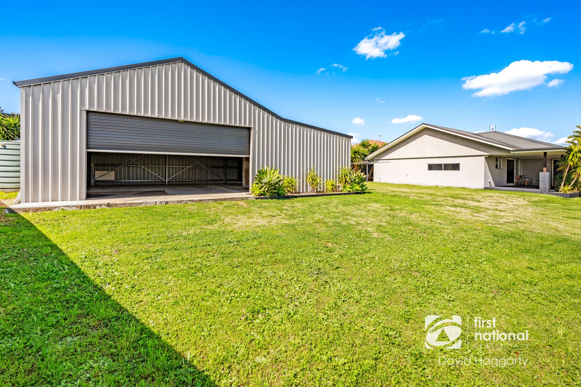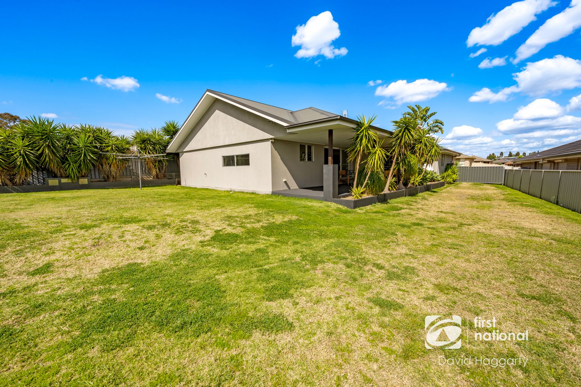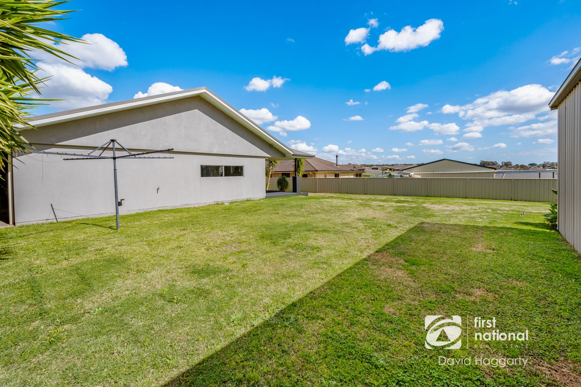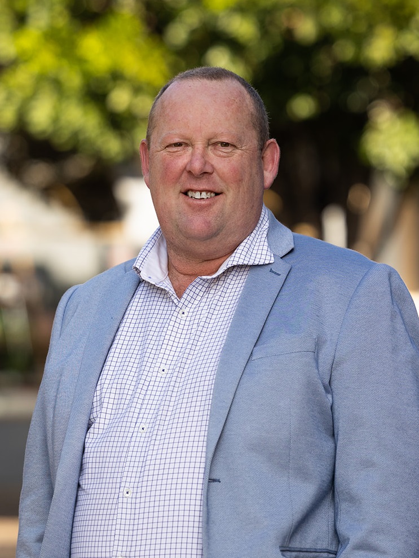22 Diamond Circuit, Rutherford
Property Details
Today we welcome you to a brilliant home set in a peaceful street of Rutherford on an impressive 1,120sqm block. This gorgeous architecturally designed home offers a combination of sophisticated palette and robust finishes to create an impeccable family environment of superior quality and style.
A classically styled interior boasts cathedral ceilings and recessed lighting to create an understated backdrop that you just won't want to leave.
Set mid-way between the Rutherford Shopping Village & McKeachie Woolworths complex and just moments from Maitland CBD, local schools & public transport; this welcoming family home offers an easy and convenient lifestyle for busy families.
In the home’s core living space, laid back luxury is the name of the game. Awash with natural light, the zone features flooring that’s both practical and stylish and the cathedral ceilings emphasise the size of the room. If your family and friends aren’t relaxing in the living area, they’ll gravitate to the kitchen and enjoy the morning light that floods in.
All white soft-close cabinetry and stone benches have created a calming and streamlined ambience in which to work and entertain and the luxury of a walk-in pantry will not be lost on any family coming to inspect. A focal point in the kitchen is a low long window that was designed to bring natural light onto the counter and the outdoors in, but you’ll relish the way the space lets you cook while still keeping an eye on the kids.
A world away from the hustle and bustle of family life, the separate and enclosed media room offers a retreat where you can decide to switch off, watch a movie or enjoy a nice glass of wine or alternately corral the kids gear and noise into here and enjoy the freedom that allows in the rest of the home.
The bedrooms really are sanctuaries – so quiet and beautifully proportioned.
All offering ceiling fans and built in robes, the master boasts an impressive double ensuite and spacious walk- in robe.
The practicality of living here can’t be overstated with split system air conditioning and natural gas outlets to help keep the home comfortable throughout the year, second double garage with a massive workshop and additional entertaining area in the back yard, rear vehicle access, a 22,500L water tank and a mass of storage in the roof of the garage and half of the house.
With so much to offer you will want to arrange access for a private COVID Safe inspection soon.
This property is proudly marketed by Mick Haggarty and Andrew Lange, contact 0408 021 921 or 0403 142 3203 for further information or to arrange your private inspection today.
First National David Haggarty, We Put You First
Disclaimer: All information contained herein is gathered from sources we deem to be reliable. However, we cannot guarantee its accuracy and interested persons should rely on their own enquiries.
Floorplan
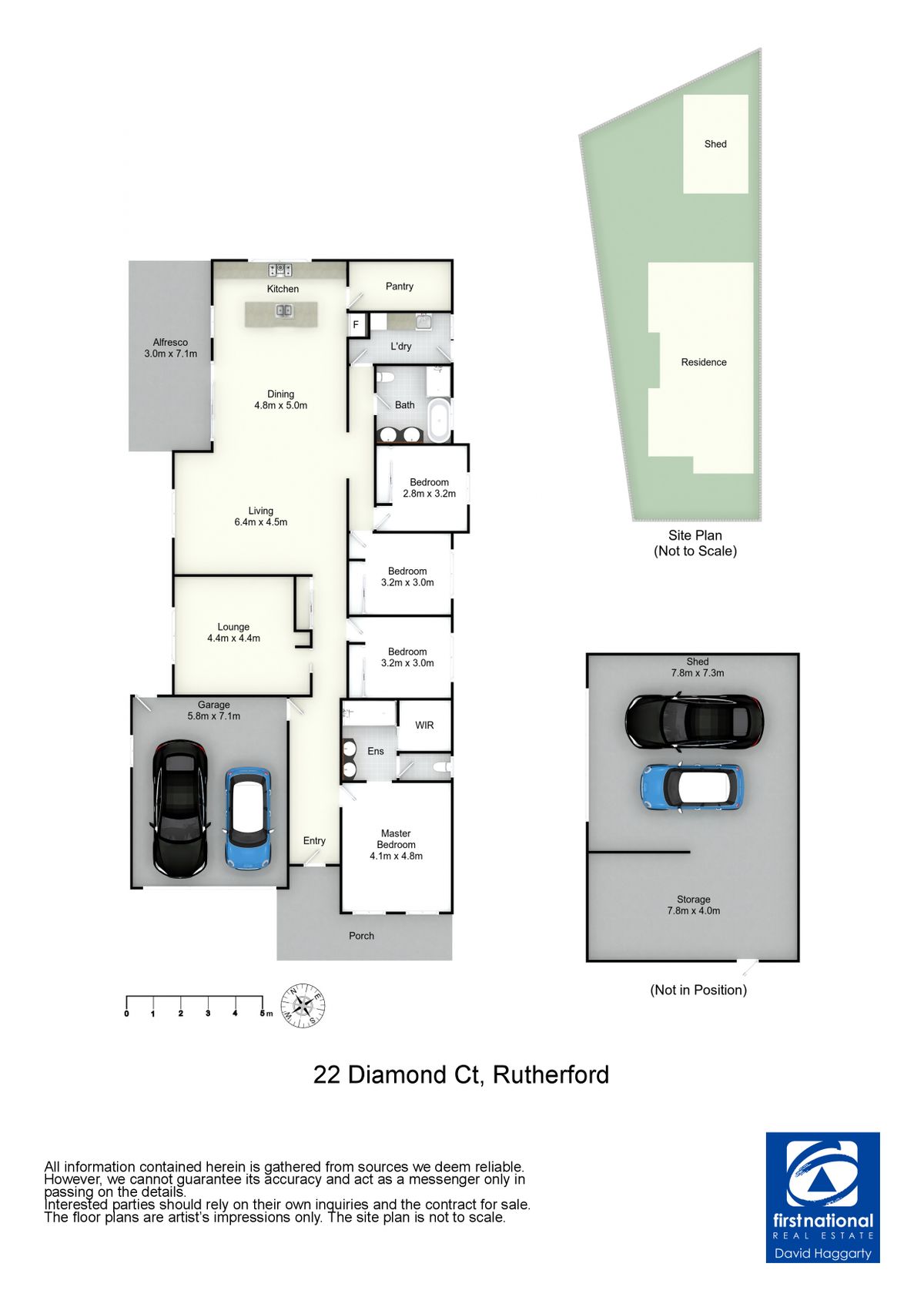
Inclusions
Double door garage - wood look
Render and Colourbond facade
Solid front door with frosted glass panels
Porch
Side car access
Sisal carpet
Down lights
Ceiling fan
Aluminum sliding windows
Privacy and block out roller blinds
Furniture recess
ENSUITE
Walk in robe
Floor to ceiling tiles
Wall mounted mirror
Double shower recess
Rainwater shower head + Wall mounted shower rail
Shower neish
Clear glass shower screen
Double floating vanity
Frosted glass window
Roller blind
Three way light | fan | heat
Sisal carpet
Ceiling fan
Down lights
Aluminum sliding window
TV point
Rolller blind
White floor tiles
Split system AC
Cathedral ceilings
Sliding aluminum window
Roller blind
TV point
Down lights
Stacker glass door to alfresco area
White floor tiles
Cathedral ceilings
Pendant lights
Island bench with breakfast bar
Servery window
Double sink
Splashback window
Stainless steel appliances
5 burner stove
Walk in pantry
Dishwasher
Pot Draws
Sisal carpet
Ceiling fans
Down lights
Double door robes
Sliding aluminum windows
Roller blinds
Sisal carpet
Three door robes
Vertical blinds
Double 2 power points
Built in bath
Oversized shower
Chrome fixtures
Frosted glass window
Three way light | heat | fan
Double vanity
Wall mounted mirror
Shower neish
Porcelain WC
Floor to ceiling tiles
Brown floor and feature tiles
White wall tiles
Undercover alfresco area - lined with down lights
Drive though car access
Flat fully fenced yard
Rotary clothesline
Gravel pad
Retained gardens
Colourbond fencing
Second double garage in yard with large workshop space
22,500L water tank
Comparable Sales
The CoreLogic Data provided in this publication is of a general nature and should not be construed as specific advice or relied upon in lieu of appropriate professional advice. While CoreLogic uses commercially reasonable efforts to ensure the CoreLogic Data is current, CoreLogic does not warrant the accuracy, currency or completeness of the CoreLogic Data and to the full extent permitted by law excludes liability for any loss or damage howsoever arising (including through negligence) in connection with the CoreLogic Data.
About Rutherford
The beating heart of West Maitland, Rutherford is positioned on the western side of the Maitland CBD and is home to a range of bustling cafes and boasts a dynamic shopping village. With the second highest population in the Local Government Area, the suburb offers a range of schooling options from the local public primary school to the newly refurbished Rutherford Technology High School as well as St Pauls Catholic Primary School.
Rutherford has always been popular with purchasors and some of the reasons from buyers are:
• Easy access to the Maitland CBD
• Larger homes and block sizes in the area
• Ease of access to the Hunter Valley and the mining areas
• Family friendly areas with plenty of park space
We acknowledge the Traditional Custodians of Country throughout Australia and pay respects to their elders past, present and emerging. The suburb of Rutherford falls on the traditional lands of the Mindaribba people.
- Rutherford Primary School
- Rutherford Technology High School School
- St Paul’s Catholic Primary School
- All Saints Catholic Collage Maitland
- Saint Joseph's Catholic High School Lochinvar
- Hunter Valley Grammar School
• Cuppa Joe Cafe
• Addil Indian & Kebab Restaurant
• The Bradford Hotel
• Bliss Coffee
• Breezes Cafe
• The Rutherford Hotel
• McKeachie Shopping Complex
• Rutherford Shopping Complex
• Rutherford Super Center
About Us
Disclaimer
All images in this e-book are the property of First National David Haggarty. Photographs of the home are taken at the specified sales address and are presented with minimal retouching. No elements within the images have been added or removed.
Plans provided are a guide only and those interested should undertake their own inquiry.


